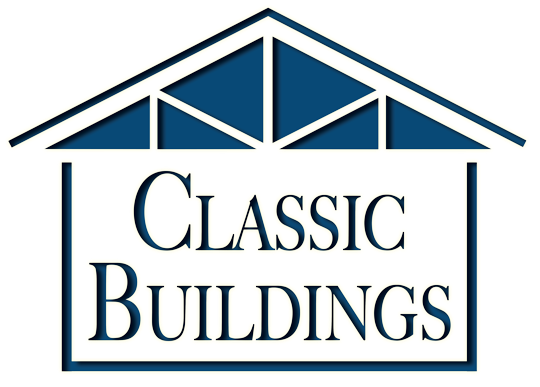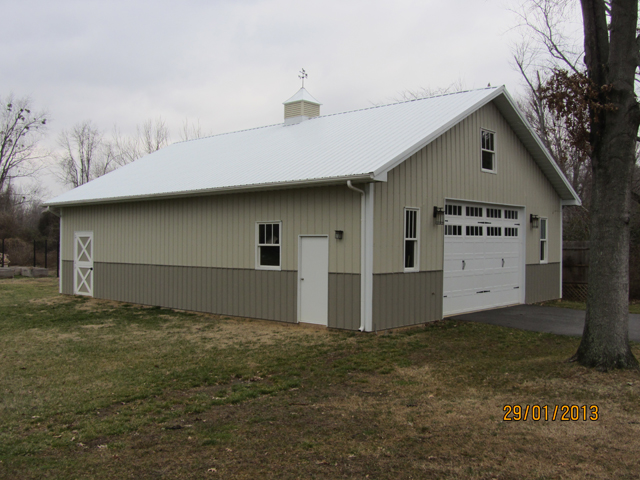Examples of Hybrid Agricultural Buildings Using Post-Frame Construction
Barndominiums
Barndominiums combine residential living spaces with functional agricultural areas, such as barns, storage facilities, or workshops. Featuring open floor plans and highly customizable interiors, these structures offer comfortable living quarters alongside space for livestock, equipment, or feed storage.
Farm Stores & Retail Spaces
Hybrid post-frame buildings provide the perfect blend of retail and storage space for farm stores selling feed, seeds, produce, and equipment. The flexibility of post-frame construction allows for large display areas, climate-controlled storage, and customer-friendly entrances, all within a single, cost-effective structure.
Livestock Barns with Integrated Storage
Many farmers require barns that house livestock while also accommodating storage areas for hay, feed, or equipment. Post-frame construction allows for seamless integration of stalls, feeding stations, and ventilation systems, ensuring a healthy, efficient environment for both animals and farm workers.
Workshops with Office Spaces
Hybrid post-frame buildings allow for fully functional workspaces that include machinery repair shops, woodworking stations, and farm management offices. These buildings provide the perfect combination of rugged work areas and professional office settings, allowing farmers and agribusinesses to streamline operations under one roof.
Cold Storage & Processing Facilities
Do you need temperature-controlled storage? Classic Buildings post-frame design offer insulated cold storage units integrated with processing areas for produce, dairy, or meat packaging offering temperature regulation while maintaining cost efficiency and long-term durability.
Benefits of Post-Frame Construction for Hybrid Agricultural Buildings
Flexible, Multi-Purpose Design
Post-frame buildings eliminate load-bearing interior walls, allowing for wide-open interiors that can be customized to:
- Combine residential and agricultural spaces seamlessly.
- House multiple farm functions, such as storage, workshops, and office areas.
- Expand or reconfigure spaces as business needs evolve.
Cost-Effective Construction & Operational Savings
Hybrid post-frame buildings reduce construction costs by:
- Using fewer materials and requiring less labor compared to traditional methods.
- Minimizing foundation expenses, as post-frame structures don’t require deep concrete foundations.
- Optimizing operational costs by consolidating multiple uses under one roof.
Durability & Weather Resistance
Classic Buildings designs are built to handle heavy loads, high winds, and extreme weather conditions:
- Strong, engineered trusses and reinforced framing for long-term stability.
- Steel roofing and siding options for increased protection.
- Resistance to decay, insects, and moisture damage, ensuring longevity.
Superior Energy Efficiency
Post-frame construction by Classic Buildings offer exceptional insulation capabilities:
- Lower heating and cooling costs for residential, storage, and processing areas.
- Improved climate control for temperature-sensitive agricultural products.
- Enhanced ventilation, creating a healthier space for livestock and work environments.
Quick Construction & Faster ROI
Time is crucial in agriculture and post-frame buildings:
- Reduce build times with prefabricated components and simplified foundations.
- Allow farmers to get operations up and running faster.
- Provide a quicker return on investment by reducing downtime and labor costs.
Customizable for Specialized Farm Needs
Farmers can personalize their hybrid post-frame building:
- Best-in-class durability with steel truss roof systems
- Higher ceilings to accommodate large equipment or multi-level storage.
- Sliding barn doors, large bay doors, and ventilation systems for accessibility and safety.
Sustainable & Environmentally Friendly
Hybrid post-frame buildings are a sustainable option, as they:
- Require less concrete, reducing environmental impact.
- Use renewable materials, making them eco-conscious.
- Offer energy-efficient insulation, decreasing long-term carbon footprints.



